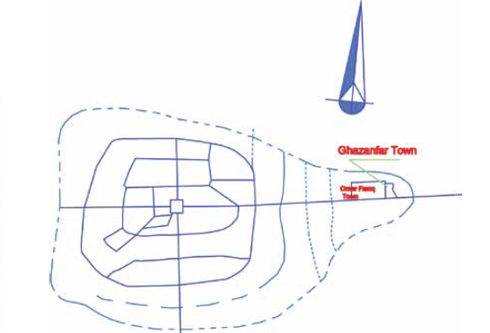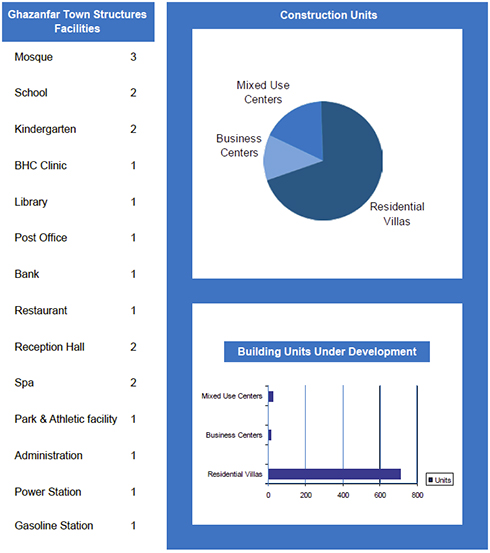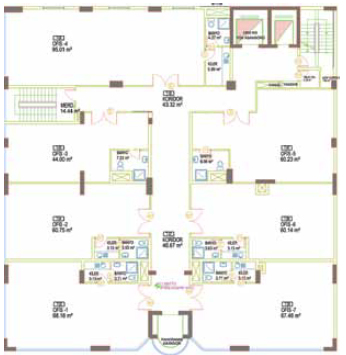Ghazanfar Town

Visually striking mixed use buildings with a sleek contemporary design are symbols
of modernisation and regeneration. The structures of the Ghazanfar Town project
incorporate offices, residential units, shopping malls, restaurants, health facilities and
gardens.
Ghazanfar Town Masterplan
Situated in a picturesque and secure landscape, the Ghazanfar Town will set a new benchmark for
urban community development in Afghanistan.
Ghazanfar Town is a symbolic development with a unique character and a sense of place.

The Ghazanfar Town project is a mixed used
property development which when completed
will provide space that addresses modern
Afghanistan’s requirements for residential,
commercial, health care and educational space.
The design will enable inhabitants to live, work,
and enjoy leisure activities in a single convenient
location.
Increasingly, mixed use real estate developments
continue to be perceived as a practical and
sustainable solution to create dynamic urban
communities, which optimise land use and satisfy
the needs of the population.
Attractive and stylistically contemporary mixed
use buildings are symbols of modernisation and
regeneration.

The design of this type of development enables
us to tailor each building’s elements in order
to achieve maximum economic efficiency and
optimisation.
Transportation links, parking facilities for vehicles,
delivery accesses and other infrastructure
elements are designed to provide convenience to
the Ghazanfar Town’s residents and visitors.
Fire safety, personal and facility security are key
aspects that were carefully incorporated into the
design by our architects and engineers.









